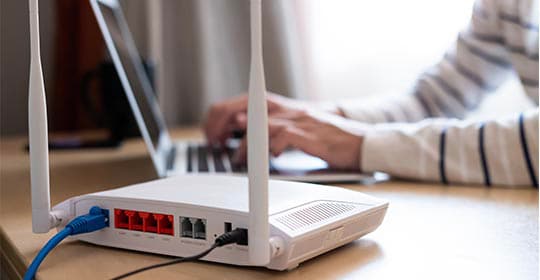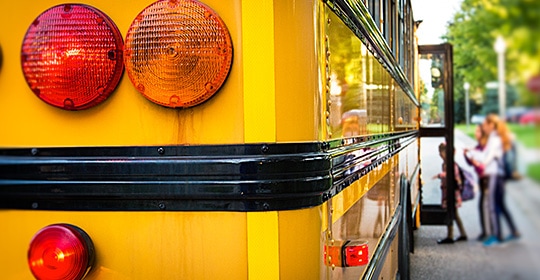Research Everything IT
RECENTLY ADDED
Read the Latest in the Research Hub
TRENDING
What Other IT Pros are Researching
View All

Sep 16, 2022
Networking
Why You Should Consider an Upgrade to Wi-Fi 6 or 6e
article
3 min
A wireless upgrade can help organizations meet users’ growing demand for connectivity.


Oct 03, 2022
Security
Don't Get Hooked: Avoid Becoming the Bait of a Phishing Email
article
3 min
Take a look at this infographic to learn what to look out for in a suspicious email.


Sep 23, 2022
Digital Workspace
Conversation Design Puts AI One Step Closer to Humans
article
4 min
Conversation interfaces can enable customer interaction with automated systems more naturally.


Sep 09, 2022
Cloud
When a DDoS attack comes, defend your applications with an AWS firewall
article
3 min
CDW Managed Services for AWS protects customer web applications using AWS WAF Security Automations.
SECURITY
Create a Secure Digital Environment
Helping to protect you—and your end users—from security breaches.
Collaboration
A Digital Workspace for New Ways of Working
View All

Jun 27, 2025
Digital Workspace
How CPaaS Improves the Customer Experience
White Paper
13 min
By streamlining customer support channels, Communications Platform as a Service solutions help organizations cut costs and boost consumer satisfaction.


Jun 03, 2025
Digital Workspace
How to Empower Your People With AI
Article
3 min
AI evolution is a revolution for human-centered innovation. Here’s how to put people first in the age of intelligent technology.


Jun 02, 2025
Digital Workspace
SaaS Can Power Productivity When It Matters Most
Article
3 min
With the right support, SaaS productivity solutions empower IT leaders to manage change and emerge stronger on the other side.


Updated on May 09, 2025
Digital Workspace
Embracing AI and Cloud Solutions for Optimized Collaboration
Article
5 min
From improving collaboration in virtual meetings to optimizing contact center operations, artificial intelligence and cloud technologies can transform the way your organization works to meet customer needs and business goals seamlessly.
CLOUD













































